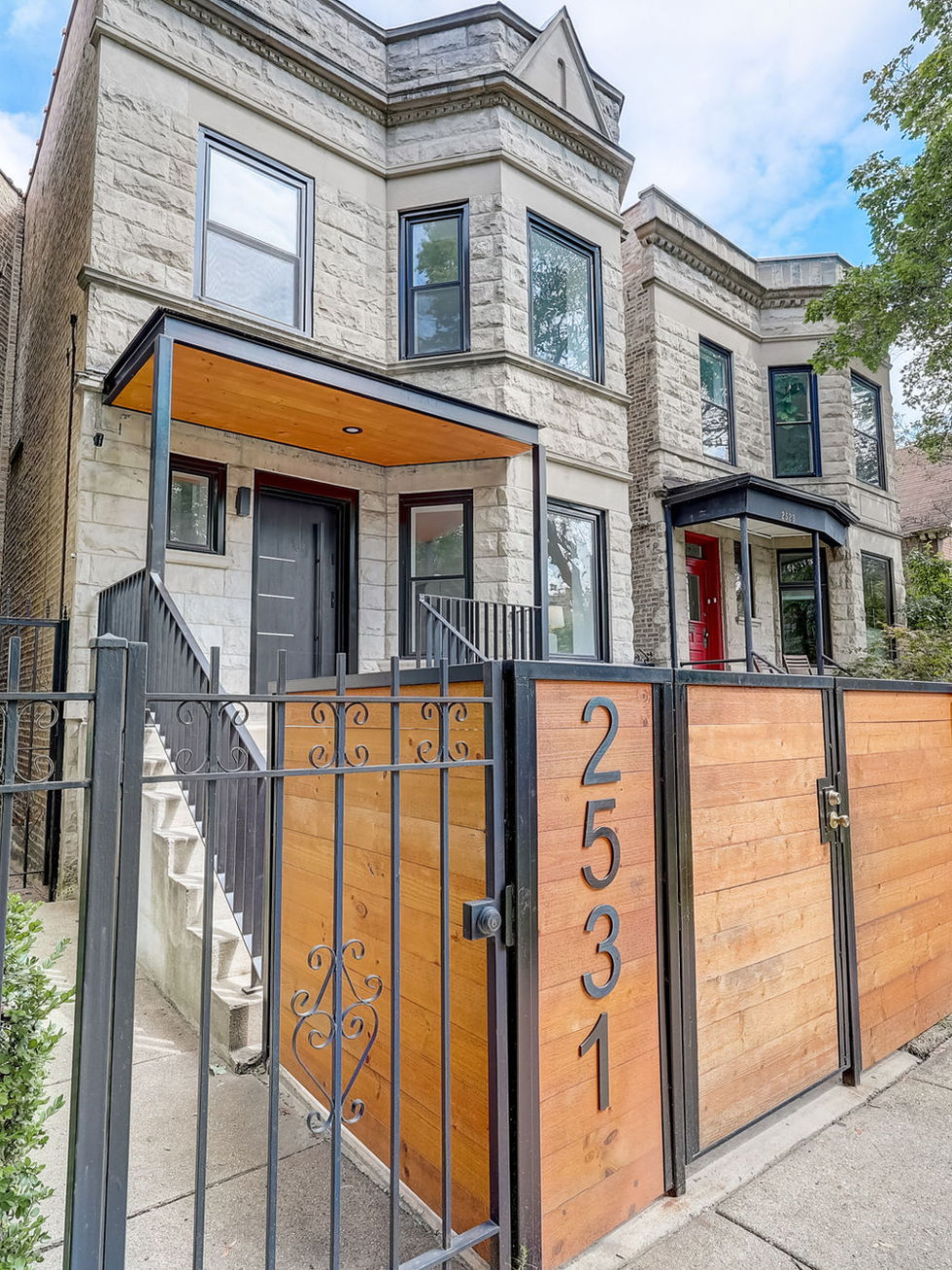
Francisco
This meticulously restored 5-bedroom, 3.5-bath Greystone in Logan Square is a stunning blend of classic architecture and modern design, crafted with an unwavering attention to detail.
The home is anchored by polished oak hardwood floors, designer-grade lighting, and sleek quartz surfaces, with custom cabinetry and strategically placed skylights filling the space with natural light. The open-concept main level is designed for seamless living and entertaining, featuring a spacious living room centered around a gas fireplace, a refined dining area, and thoughtfully integrated spaces like a powder room, wine cellar, and butler's pantry for added luxury and functionality.
The kitchen is the heart of the home, showcasing an 8-foot double-sided kitchen island with elegant waterfall quartz countertops. Paneled, high-end appliances blend seamlessly into the cabinetry, while a generous pantry provides ample storage.
A sleek glass-railing staircase leads to the second floor, where three thoughtfully appointed bedrooms and two luxurious baths await, continuing the home's modern yet timeless aesthetic.









